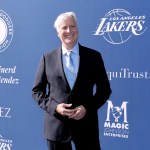The Lucas Museum of Narrative Art, located in Exposition Park, Los Angeles, is poised to be a landmark dedicated to visual storytelling—a celebration of art and narrative that encompasses the works of iconic artists like Charles M. Schulz, Frida Kahlo, and Hollywood visionaries including Ralph McQuarrie. This iconic institution emerges from a previously mundane parking lot, transformed through both creative vision and ecological sensitivity.
Entrusted to landscape architect Mia Lehrer and her firm, Studio-MLA, the museum’s 11-acre landscape is a narrative in itself, designed to engage visitors in an immersive storytelling experience. Lehrer and her team have thoughtfully crafted the surrounding area in harmony with the museum’s architecture by MAD Architects, which evokes the swirling forms of clouds and hills—the essence of Los Angeles. This meticulous design does not merely serve aesthetic purposes; it imbues the space with emotional depth, engaging visitors as they explore.
“Every inch of this landscape tells a story,” explains Kush Parekh, one of the principles at Studio-MLA. The paths, the plantings, and even the topography are crafted to evoke adventure and discovery. As you journey through the landscape, differing terrains present new textures, colors, and experiences, akin to the unfolding chapters of a well-crafted narrative.
Many aspects of the design reveal elements of California’s diverse topography, with transitions from foothills to meadows and woodlands. As Lehrer puts it, California offers “more varied environments in a single day’s drive than most countries do in a week.” The landscape serves as “a choreography of place,” embracing not only visual allure but an educational experience that reflects local ecology.
One of the highlights of the landscaping is the introduction of seasonal plantings, ensuring that each visit to the museum reveals something fresh and unexpected. Bright yellows and soft blues bloom at different times of the year, enriching the sensory experience. Their strategy centers around ensuring that from month to month, something changes, much like a good narrative that evolves with time.
Interestingly, even the roof of the museum, which is adorned with alpine-inspired plantings, adheres to this vibrant cycle of life. These drought-resistant plants were chosen for their resilience and minimal root systems, marrying artistic aesthetic with ecological sustainability. The plants breathe and thrive, in tune with seasonal changes, as Lehrer emphasizes: “They’re alive. They change. They move with the climate.”
What might easily be overlooked is the technological innovation supporting this landscape. Beneath the lush plant life lies a parking structure providing 2,400 spaces—a feat of engineering designed to minimize weight on the structure below, using lightweight foam forms to sculpt the hills and valleys of the landscape. “We create a full-scale ecology right above a structural system,” notes Michael Siegel from Stantec, the project’s architect of record. The synergy between structure and landscape is evident, exemplifying how modern creation can harness natural elements to enhance human experience.
Beyond aesthetics, the landscape also supports sustainability. A rain-capturing system is integrated to irrigate plant life, while a waterfall dubbed “The Rain” serves dual purposes: imparting coolness and acting as a passive cooling system, replacing traditional air conditioning.
This well-planned design extends beyond the museum grounds, enhancing community interaction. It links neighboring green spaces and public installations, such as Jesse Brewer Jr. Park and the newly funded Soboroff Sports Field, replacing former paved areas with ecological neighborhoods. Importantly, this landscape invites community engagement by cultivating public spaces that are free and open from dawn to dusk, a significant change for an area historically defined by scarcity.
As the museum progresses towards its anticipated opening, the surrounding landscape’s development stands as a beacon amidst the intended challenges. The Lucas Museum, still facing funding and staffing challenges, is gradually realizing its grand vision, one that marries storytelling, art, and community interaction into an alluring landscape.
The collaboration between design and ecological consciousness characterizes Lehrer’s approach as she navigates through civic duty and the current demands of urban living. “This is a synthesis of design aspirations, ecological hints, storytelling exercises, and infrastructural ingenuity,” she reflects. In the words of George Lucas himself, “the museum’s backyard is meant to provide a respite in a hectic world,” a promise of tranquility amidst the bustle of life.
The Lucas Museum of Narrative Art, with its meticulously designed landscape, invites visitors to engage in a sensory journey through art and nature. The approach successfully intertwines diverse terrains with elements of storytelling, ensuring each visit offers something new. As the museum nears its opening in the coming year, it represents not just a space for art, but a vibrant environment that promotes public interaction—a crucial step toward cultivating community connections that were once overshadowed by asphalt and concrete.
Source link










